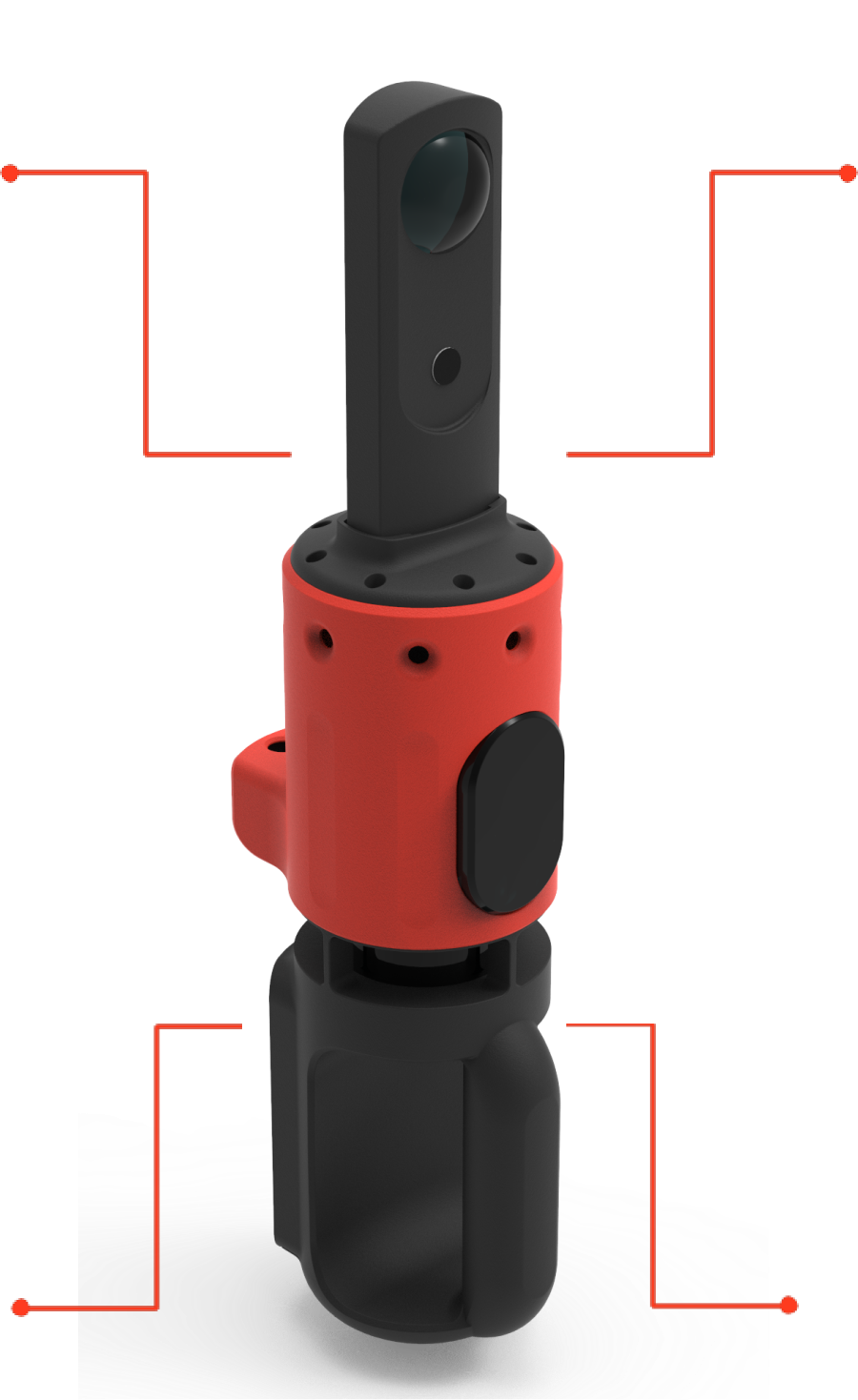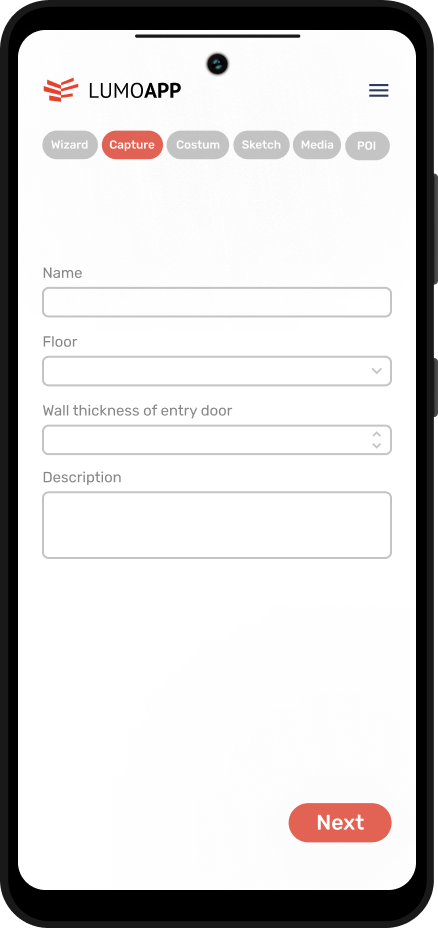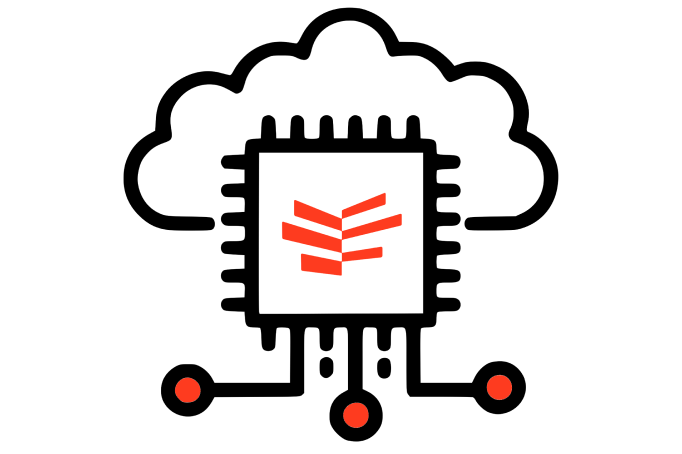Manage and improve your buildings with our results
We are creating the brain of building analyse and offer a range of products in order to digitize your building and reduce it's CO2 footprint.
3D CAD/CAFM/BIM
3D Building Models
We create our 3D models in Autodesk Revit using Autodesk Forge.
FORMATS AND OPTIONS
We provide our 3D models in .rvt or .ifc format. Customers choose their preferred level of detail either including or excluding furniture.
2D CAD / DWG / PDF
2D Floor Plans
We create our 2D floor plans in Autodesk Autocad using Autodesk Forge.
FORMATS AND OPTIONS
We deliver our 2D drawings in .dwg or .dfx format. We further provide pdf plots of these drawings including dimensioning. Furthermore, you can choose the room size calculations according to various standards. We can provide plans which are specialized for CAFM integration.
INFRARED ANALYSIS
Thermal Screening
We record a 360° panoramic image of every room of the building. These vast amounts of thermal images are then examined for temperature anomalies on the walls. These can be caused by thermal bridges, wet areas, water pipe bursts or construction defects.
DELIVERY FORMAT
You can receive all recorded infrared data for all the rooms for manual inspection as pdf. Alternatively, the data can be examined by an expert, showing only the relevant images with explanations.
BUILDING METADATA
Room Lists
We can provide a variety of lists about your building including room lists, door lists and window lists. Besides, we record any customer specific building meta data.
CLOSE-UP IMAGES
We can record detailed images of installations or point of interests using our LumoApp application.
PRICING
Lumoview offers super-easy digitalization and building analyses. With our range of products you can maximize energy efficiency and minimize costs.
WHAT YOU GET
Fast measurement / Fast delivery
We use machine learning and 2D data instead of 3D point clouds. In doing so, we are able to deliver the results rapidly.
Various file formats supported
We are able to deliver floor plans in (.dwg .dfx) and 3D models in (.rvt .ifc) and can further ensure a smooth integration in your CAD, CAFM or ERP tool.
High tech post-processing
We use a combination of machine learning and conventional 2D lidar measurements to generate reliable and precise data.
Measurement by us / yourself
Our measurement device is very easy to use. Your building can be either measured by our team or by yourself.
Digital delivery of results via download
The results will be delivered digitally via a download link. Alternatively, the results will be uploaded to a file server of your choice.
No need for an internet connection
Our measurement can be performed without internet (e.g. in basements) and transferred to the cloud as soon as the connection is restored.
Starting at €0,90
/m²TECHNOLOGY
Digitizing buildings and optimizing the energy efficiency has never been so easy. The buildings are either measured by our team or by yourself. The data is then transferred to our cloud in which the data is processed. The results are delivered in industry standards and quality.
1
Measurement
Fast and easy to use
2
Analysis
Automated and cloud based
3
Results
Clear and actionable
How the Measurement works
Our LumoScanner works with our own app and seamlessly transfers all data to the Lumoview cloud in any conditions. If no internet is available, our LumoScanner will store the data until the connection is restored.

2 seconds per room
single-button control
upload to cloud no expert needed
- 360° Visual image 2D Lidar
- 1D Lidar
- 360° Infrared image
- Air humidity
- Air temperature
- +more
3 patents granted
Since the LumoScanner is easy-to-use, no expert is required on-site. Customers are able to measure buildings theirselves or choose our "all-inclusive" service in which our team performs the measurement. The LumoScanner captures entire buildings and generates detailed data including visual, infrared, air properties, position and distance information.
The LumoApp is used to add metadata and detailed photos of installations, point of interests or defects if these are required.

Automatic analysis and processing in the cloud
The analysis happens instantly after the building is measured in our LumoCloud. An “as-built” model and further measured data are automatically created in the cloud. There they are processed in an automated online data fusion.
We use a combination of computer vision and machine learning to perform our room reconstruction and room component identification.
We are using the Autodesk Forge in order to generate high quality 3D models and 2D plans on the fly.

We do not need to use subcontractors for data analysis due to our high level of automation. Besides, LumoCloud uses serverless cloud services and our measurement data is hosted in Paris and Berlin.
This reduces potential entry gates for hackers, as we can rely on the security of strong partners such as AWS, Auth0 and IONOS.